Active/Under Contract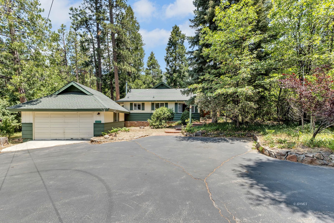

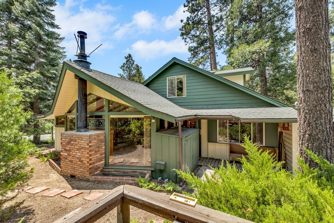
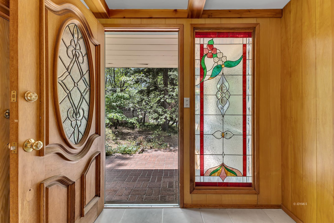
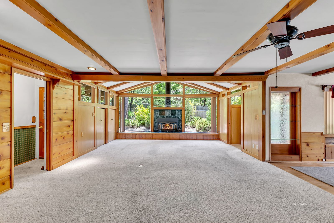
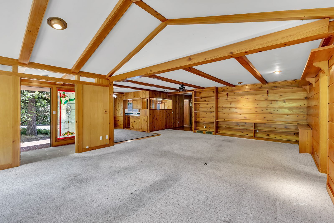
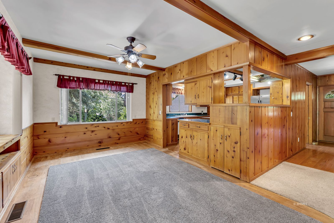
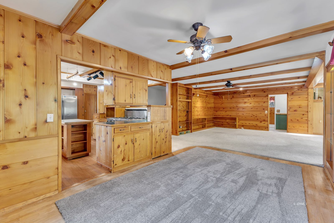
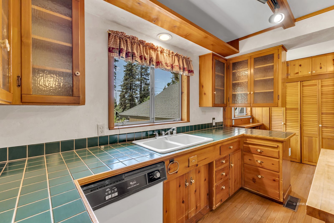
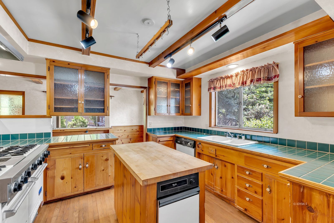
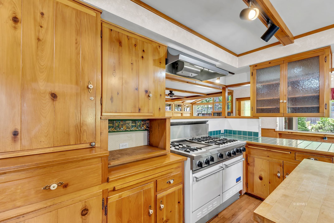
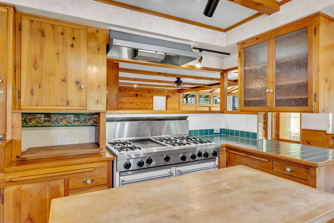
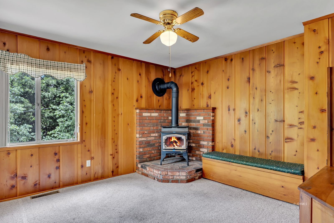
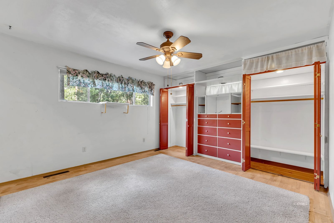
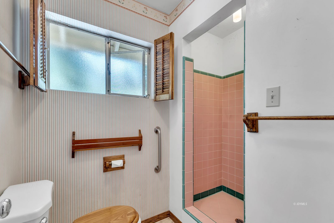
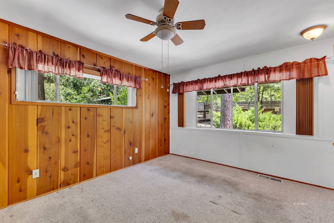
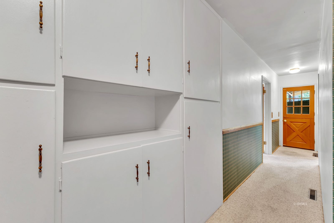
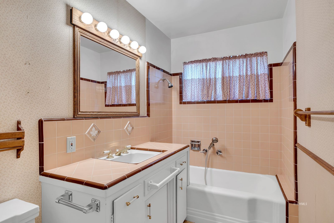
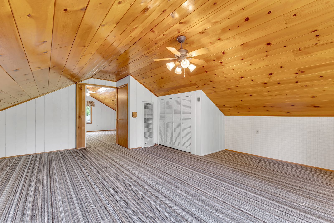
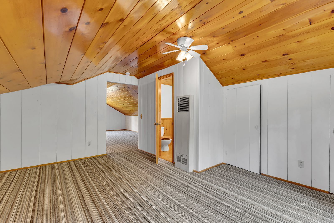
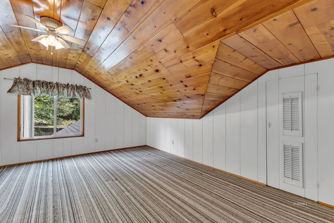
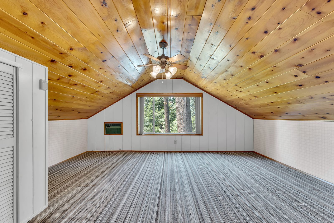
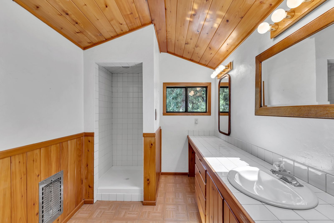
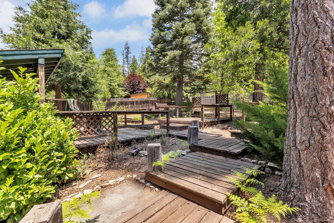
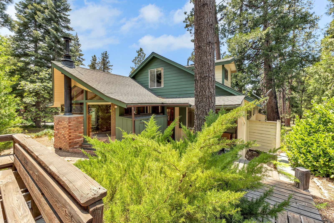
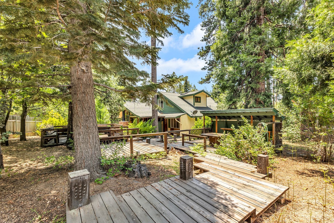
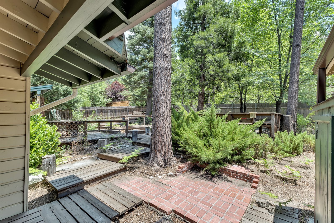
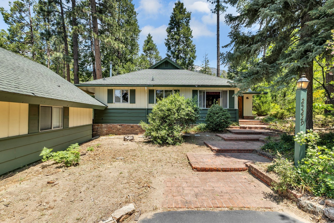
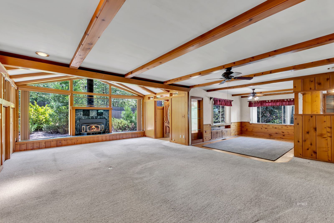
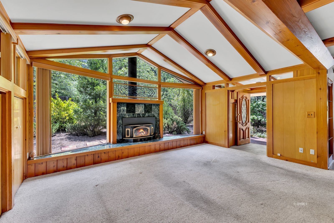
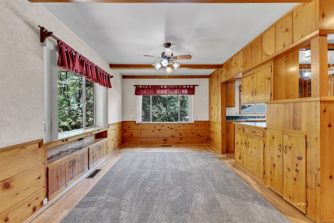
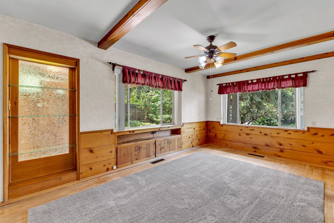
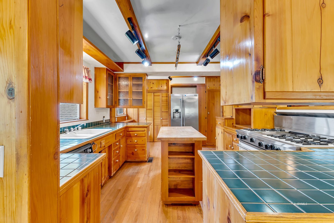
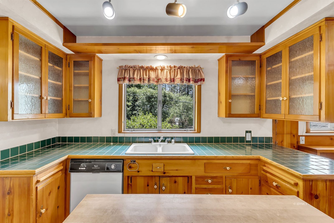
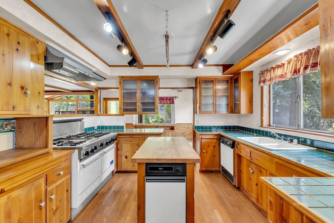
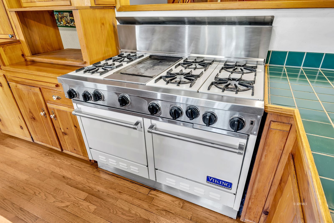
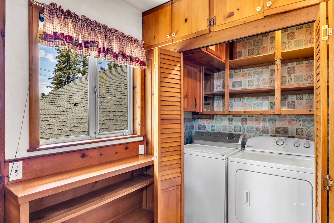
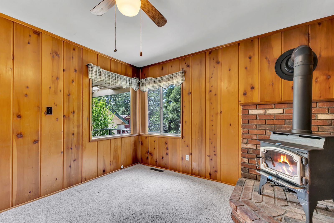
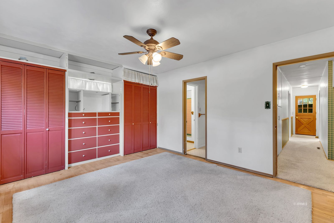
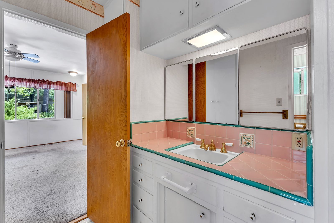
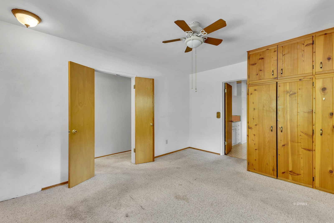
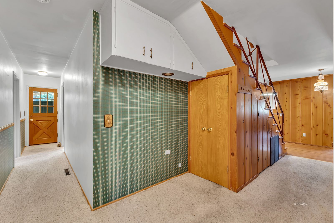
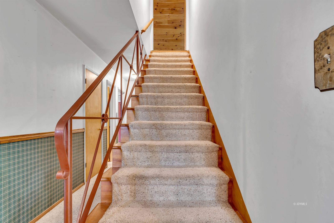
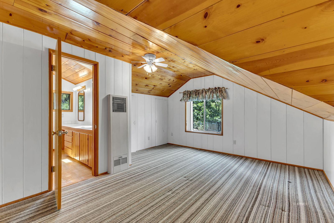
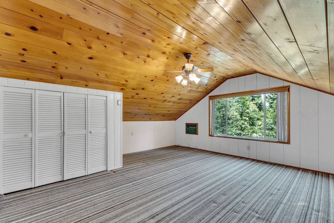
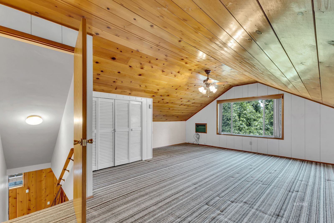
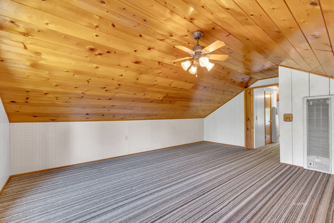
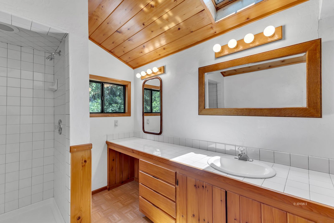
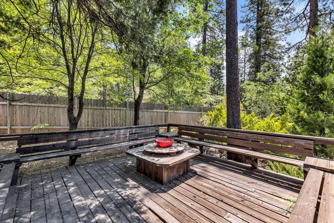
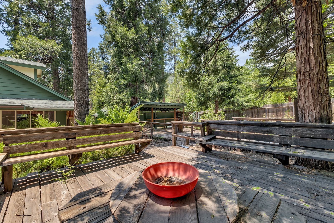
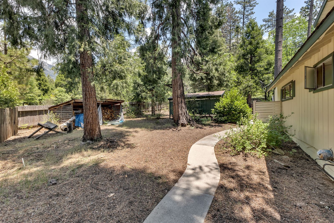
$545,000
MLS #:
2011043
Beds:
5
Baths:
3
Sq. Ft.:
1984
Lot Size:
0.30 Acres
Garage:
2 Car 2 Car Detached
Yr. Built:
1954
Type:
Single Family
Single Family -
Area:
Idyllwild
Address:
25229 Fern Valley
Idyllwild, CA 92549
First Time on Market Since 2004:Vintage Charm in Fern Valley
First time on the market since 2004, 25229 Fern Valley Rd offers space, character, and a rare opportunity in one of Idyllwild's most sought-after neighborhoods. Set on a quiet, flat lot beneath towering pines, this 5-bedroom, 3-bath cabin spans nearly 1,984 square feet and blends vintage charm with room to grow. The main level includes three bedrooms and two bathrooms-one of the bedrooms features its own wood stove and could easily serve as a cozy office or den. Upstairs, two additional bedrooms share a 3/4 bath in between. The living room showcases vaulted ceilings, exposed beams, and a wall of windows that frame the forested backyard. A vintage kitchen, anchored by knotty pine cabinetry, rich green tile, and a commercial-grade Viking range, brings warmth and character to the heart of the home. Multiple decks and a built-in fire pit create inviting spaces for outdoor gatherings, while a detached two-car garage and workshop offer flexibility and storage. With central heating already in place, thoughtful updates will go a long way-the setting and the bones are already here.
Interior Features:
Fireplace- Other
Flooring- Carpet
Flooring- Wood
Heating: Electric Wall
Heating: Freestanding Woodburner
Heating: Propane FAU
Heating: Propane Wall
Out Buildings
Exterior Features:
Close Proximity to Town
Construction: Siding-Wood
Dog Run
Fenced- Full
Garden Area
Patio/Deck
Roof: Composition
Snowplow Friendly
Appliances:
Dishwasher
Dryer
Garbage Disposal
Range- Propane
Refrigerator
Washer
Other Features:
Survey: Corners Marked
Utilities:
Propane Tank: Leased
Septic: Yes
Work Shop
Listing offered by:
Meagan Greene - License# 02042321 with Compass California, Inc. - (310) 344-3082.
Map of Location:
Data Source:
Listing data provided courtesy of: Idyllwild Association of Realtors (Data last refreshed: 11/04/25 1:21am)
- 150
Notice & Disclaimer: Information is provided exclusively for personal, non-commercial use, and may not be used for any purpose other than to identify prospective properties consumers may be interested in renting or purchasing. All information (including measurements) is provided as a courtesy estimate only and is not guaranteed to be accurate. Information should not be relied upon without independent verification.
Notice & Disclaimer: Information is provided exclusively for personal, non-commercial use, and may not be used for any purpose other than to identify prospective properties consumers may be interested in renting or purchasing. All information (including measurements) is provided as a courtesy estimate only and is not guaranteed to be accurate. Information should not be relied upon without independent verification.
More Information

For Help Call Us!
We will be glad to help you with any of your real estate needs.(951) 852-9661
Mortgage Calculator
%
%
Down Payment: $
Mo. Payment: $
Calculations are estimated and do not include taxes and insurance. Contact your agent or mortgage lender for additional loan programs and options.
Send To Friend
